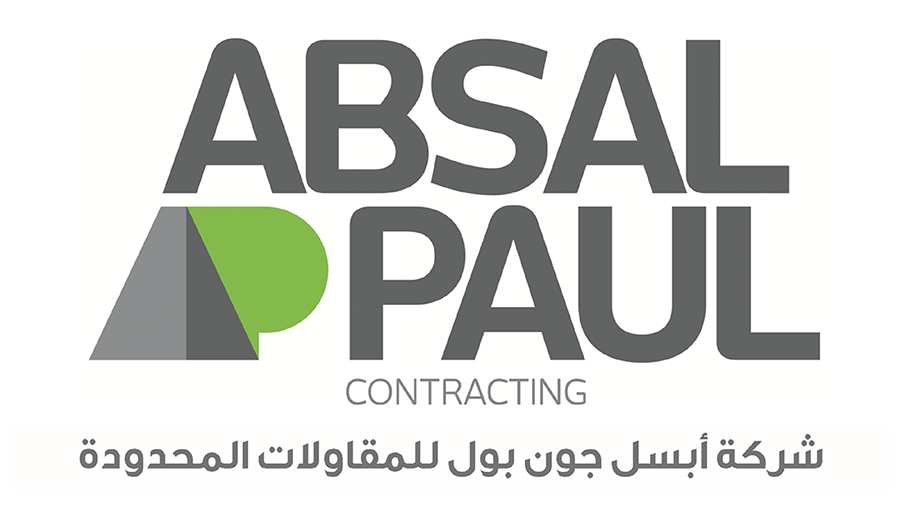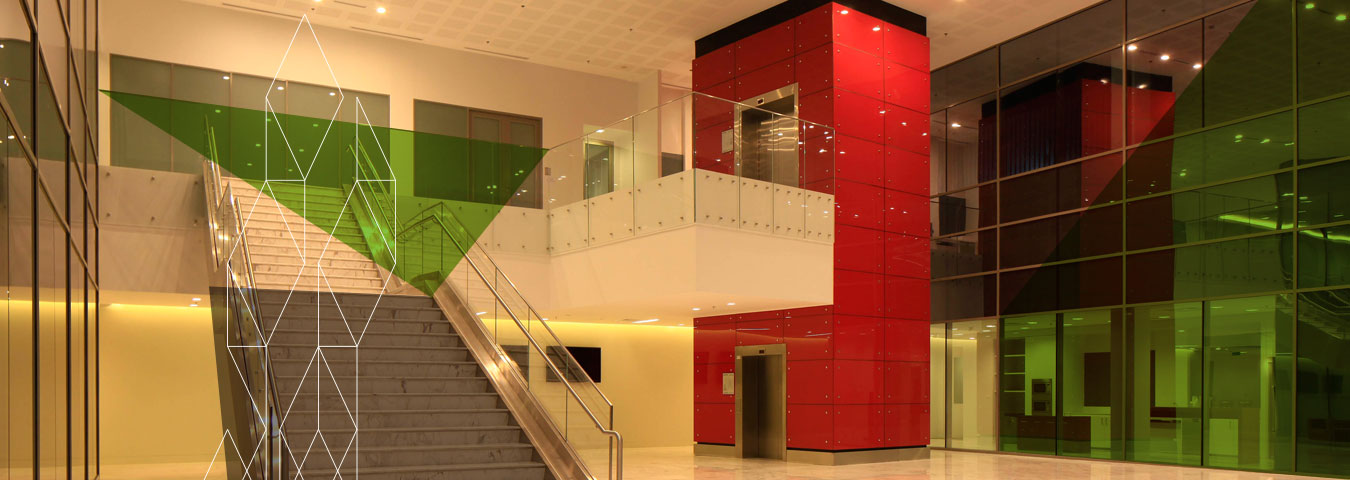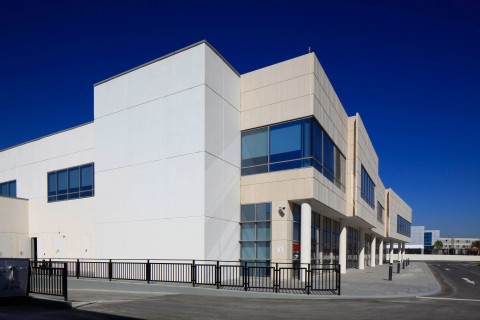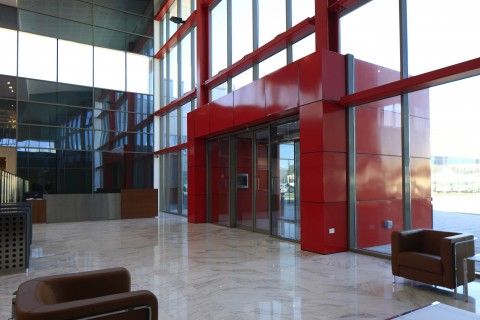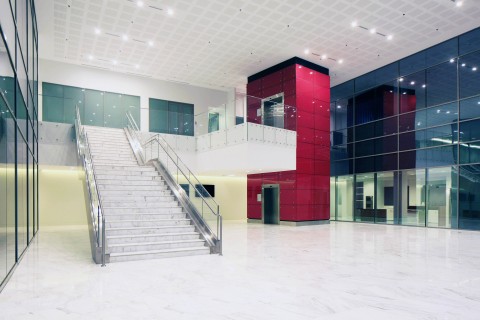Halliburton Research & Development Centre
An 8000 m2 research and development center comprising laboratories, offices, conference rooms and exhibition space. The works consisted of concrete frame, precast cladding, a complex M.E.P. installation supporting the laboratories along with all architectural finishes, external works and landscaping
PROJECT TEAM
Client: Halliburton Energy Services
Project team: Gensler (Architect), Buro Happold (Consulting Engineers) & HCO (Supervision Consultant)
PROJECT DETAILS
Contract Value: SAR 87 Million
Location: Dhahran Techno-Valley, Eastern Province, Saudi Arabia
Floor Area: 8,000 m2
Duration: 13 months
Completion Date: September 2013
